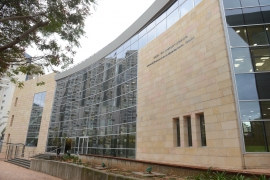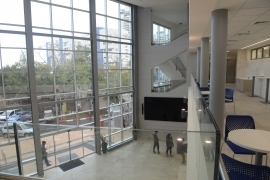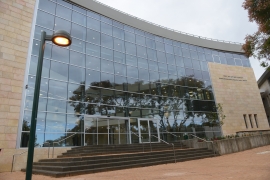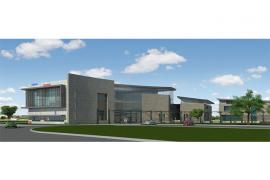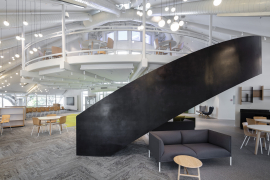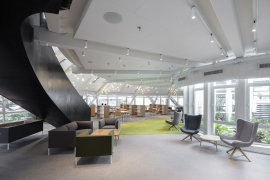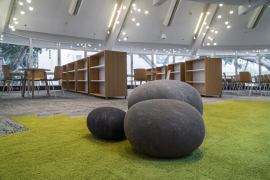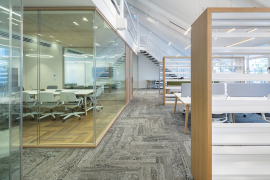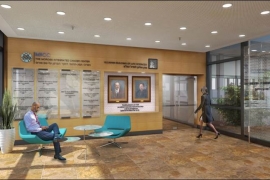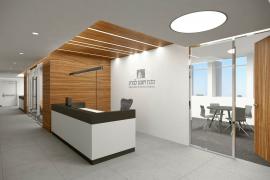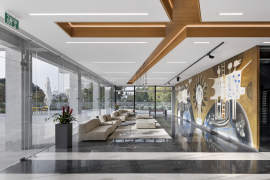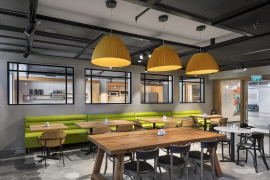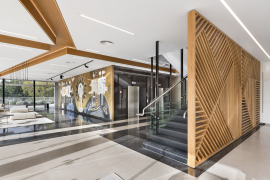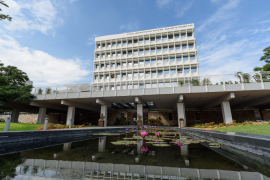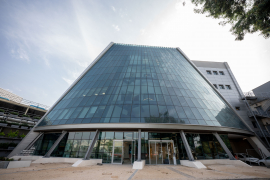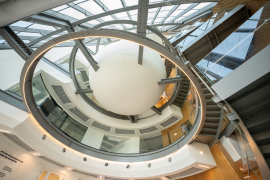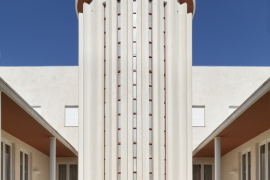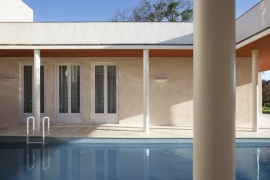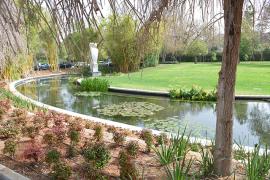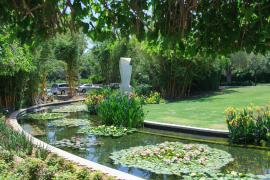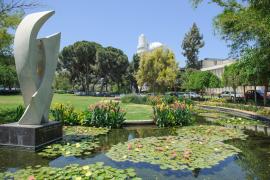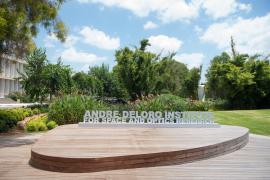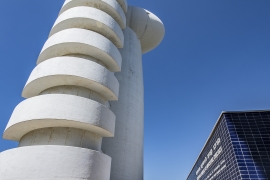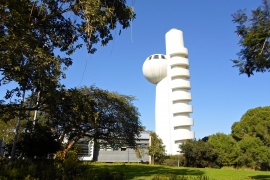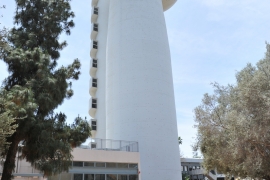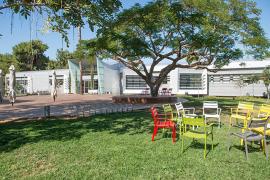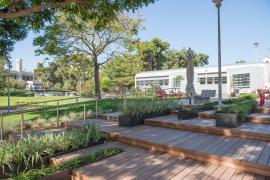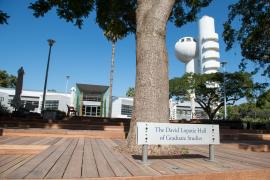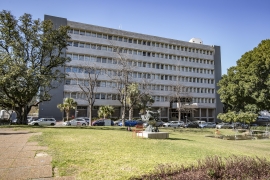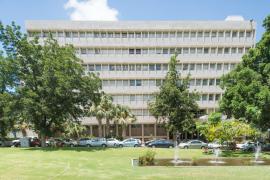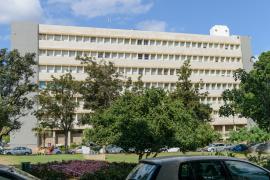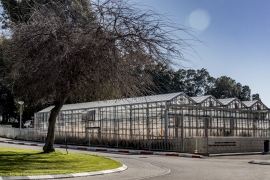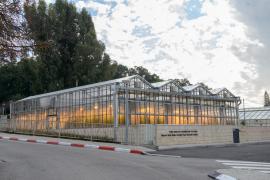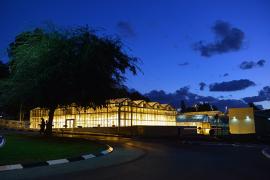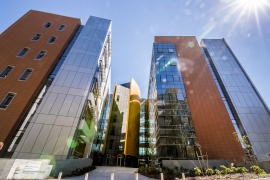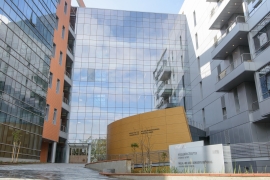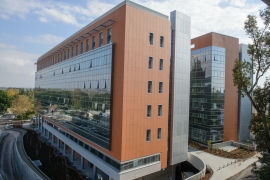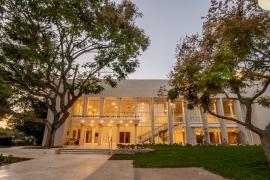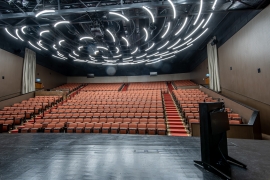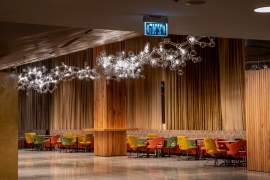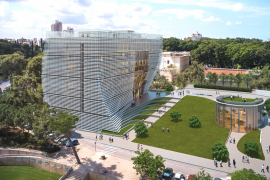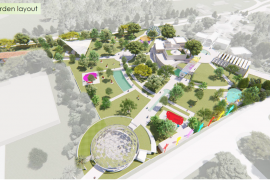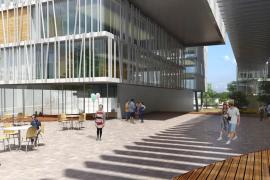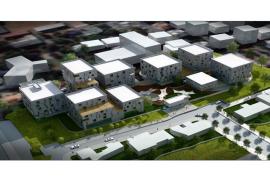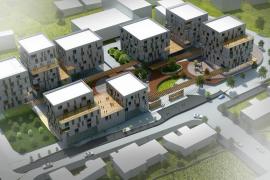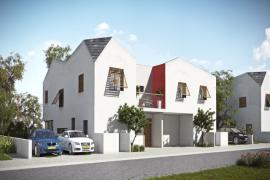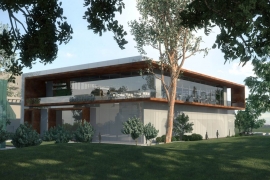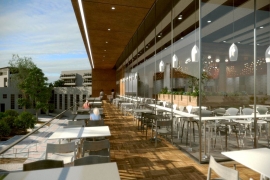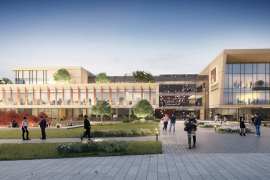Projects
The Schwartz/Reisman Science Education Center – Ruth and Uriel Arnon Science Education Campus
A new, 4,000-square-meters building in the compound adjacent to the Davidson Institute of Science Education, and the renovation of an existing, 700-square-meters building close by (PISGA).
The building houses classrooms and laboratories used for high-school science teaching for students from Rehovot and the region.
Inaugurated November 2016.
Maurice and Gabriela Goldschleger Central Library
Renovation of the building with an area of 1,000 square meters into an up-to-date library with a designed seating and gathering areas.
Inaugurated in December 2019
For an article: https://xnet.ynet.co.il/articles/0,7340,L-5747635,00.html
Ullman Building of Life Sciences
Renovation of the building's four floors with a total area of 7,000 square meters. The works will span infrastructure upgrade, new biology labs, the construction of a new facility for the Institute's Biological Services, the establishment of the Moross Integrated Cancer Center, and the construction of a bridge connecting the Ullman and Wolfson Buildings.
Weizmann House (Yad Weizman)
Refurbishment of a total area of 1,400 square meters, including restoration of concrete and plaster surfaces, infrastructure work, electricity and air conditioning systems, and external development.
The work complies with strict standards, as this is a historic building, marked for preservation.
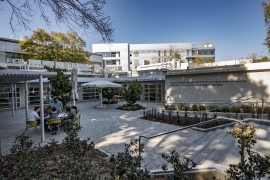
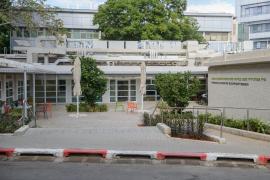
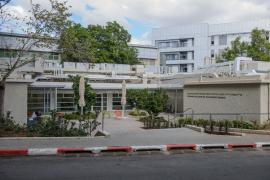 Location of Weizmann UK Building for Biocomplexity Research (formerly, Rothberg Building), open in new window
Location of Weizmann UK Building for Biocomplexity Research (formerly, Rothberg Building), open in new window
Weizmann UK Building for Biocomplexity Research (formerly, Rothberg Building)
Renovations of the building aimed at transforming its space to laboratories for Faculty of Biology researchers. Total area – 1,000 square meters.
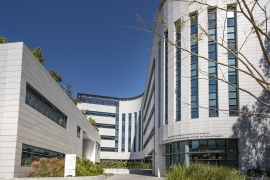
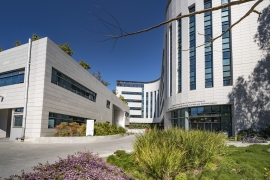
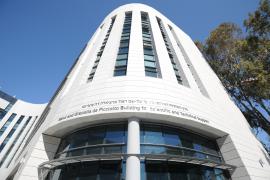

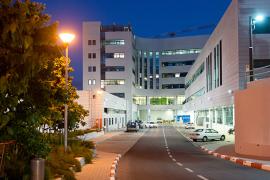 Location of The Raoul and Graziella de Picciotto Building for Scientific and Technical Support , open in new window
Location of The Raoul and Graziella de Picciotto Building for Scientific and Technical Support , open in new window
The Raoul and Graziella de Picciotto Building for Scientific and Technical Support
Three adjacent buildings with a total area of 30,000 square meters, of offices, workshops, warehouses, and an underground parking, accommodate some of Institute's administrative divisions.
Inaugurated November 2014.
Koffler Accelerator
Internal works included creating a new lobby for the building, renewal and upgrade of the building's various systems, and revamping the egg-shaped upper floor to an observatory floor and a conference hall with a panoramic view.
In addition, a number of laboratories for the use of scientists from the Faculty of Physics were renovated at the accelerator's concrete structure.
Inaugurated November 2014.
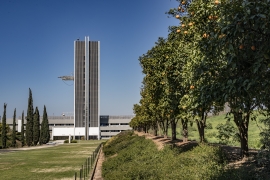
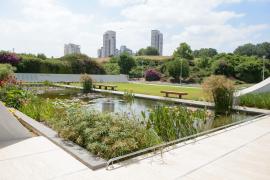
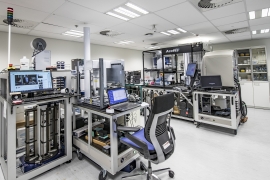
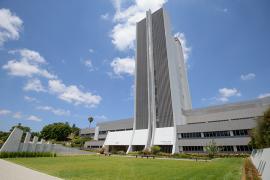
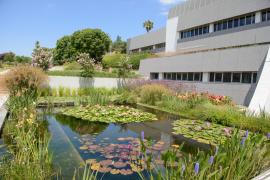
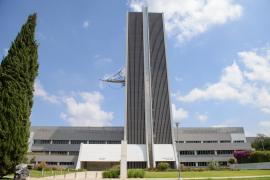 Location of Nancy and Stephen Grand Israel National Center for Personalized Medicine (the Solar Tower), open in new window
Location of Nancy and Stephen Grand Israel National Center for Personalized Medicine (the Solar Tower), open in new window
Nancy and Stephen Grand Israel National Center for Personalized Medicine (the Solar Tower)
The building was revamped, to convert part of its 2,500 square meters to scientific purposes, including advanced laboratories, offices, storage space, and an entrance lobby.
During the works, the building was repainted, its outer covering replaced, its windows enlarged, and the area leading to it was renewed. The works also included extensive environmental development with the construction of a new garden, trails, lighting, and renovation of the landscaped pool.
Inaugurated November 2014.
Robert Neal Sklare Family Plant Growth Facility
The Plant Growth Facility used by the Department of Plant and Environmental Sciences are located near the Arthur and Rochelle Belfer Building for Biomedical Research.
The Facility include 300-square-meters greenhouses and a 100-square-meters research infrastructure building nearby.
The Facility's advanced and complex control systems regulate temperature, humidity, lighting, and shading.
Inaugurated September 2014.

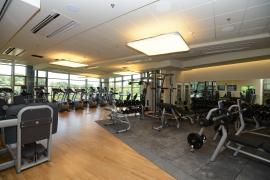
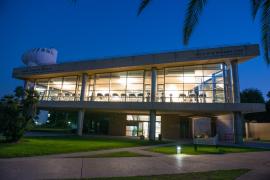 Location of The David Moros Fitness Center at the Dwek Campus Center in Jubilee Plaza, open in new window
Location of The David Moros Fitness Center at the Dwek Campus Center in Jubilee Plaza, open in new window
The David Moros Fitness Center at the Dwek Campus Center in Jubilee Plaza
A state-of-the-art 400-square-meters fitness facility.
The Center's large windows overlook Jubilee Plaza. It includes studios for classes and changing rooms and a cafeteria.
Inaugurated November 2014.
Nella and Leon Benoziyo Building for Biological Chemistry
Construction of a new scientific building for the Department of Biomolecular Sciences and Department of Plant and Environmental Sciences with a total area of 30,000 square meters.
The building has six above-ground floors and three underground floors.
The building is vibration-isolated and includes laboratories, offices, technical areas, seminar rooms, an auditorium, and an underground parking lot.
Occupancy: June 2017.
The André Deloro Building for Advanced and Intelligent Materials
Construction of a building with seven above-ground floors and four below-ground floors, with a total area of 24,000 sq.m.
The upper floor will house chemistry labs for eight research groups and offices for several additional theoretical chemistry research groups.
The below-ground floors are designated for support groups and a few other research groups, and will include the Electronic Microscopy Unit, a complex of clean rooms, and technical areas.
New Scientists' Neighborhood
A new residential neighborhood will be built for the Institute's scientists in the area between the Lunenfeld-Kunin Residences and Europe House and the Wilner Residences. Of the 74 residential units planned, 30 will be single-family homes and 44 – apartments in five-story buildings, which will also include underground parking lots. Environmental development work covering an area of 34,000 square meters will also take place in the new neighborhood.
Development work under the responsibility of the Construction Division began in 2017.
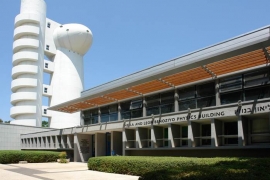
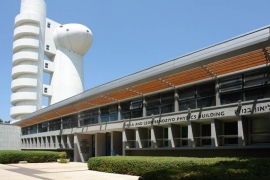 Location of Additional of a Floor to the Weissman Building for Physical Sciences, open in new window
Location of Additional of a Floor to the Weissman Building for Physical Sciences, open in new window
Additional of a Floor to the Weissman Building for Physical Sciences
A new floor will be added to the Weismann Building, for the Department of Particle Physics and Astrophysics. The floor area is 235 square meters, and will include offices and service areas.
The additional area will be a modern steel structure connecting to the existing structure to create a uniform and complete look.







